Maki House | Renovation
Architect : Sitthichai Chompooh
Client : Prem Chatmanop, Wasinee Chatmanop
Photographer : Anan Naruphantawat
Assistant Photographer : Kunanon Saelee
Location : Chokchai 4, Ladprao Bangkok
Area : 287.73 sq.m.
Project year : 2019
During the renovation of this house, there was a story that make concept more clear and special. It was the birth of "Maki", the first born child of the house owners. They were young people that are creating a family together with this house. This story is "Maki House".




The house that is over 30 years old, was stained with dusty spot that could be touched by stroking along the walls. The red bricks revealed from the cracking of the plaster could be seen easily. Wood structures from level 2 and above seem to be expired for a long time, The smell of moisture that kicks the nose could be observed easily, When stepping into the house, shoes were gotten wet by water, Moreover we had to be careful of the broken ceiling hung on top that might fall down when entering the house. The side of this house was covered by weeds that made difficult to get in, This house is located in a community area, but not too crowded. The context of the architecture of houses in this area are quite similar, including this house.
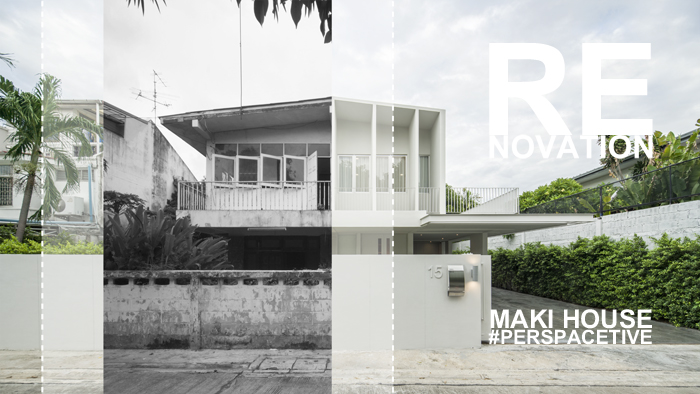
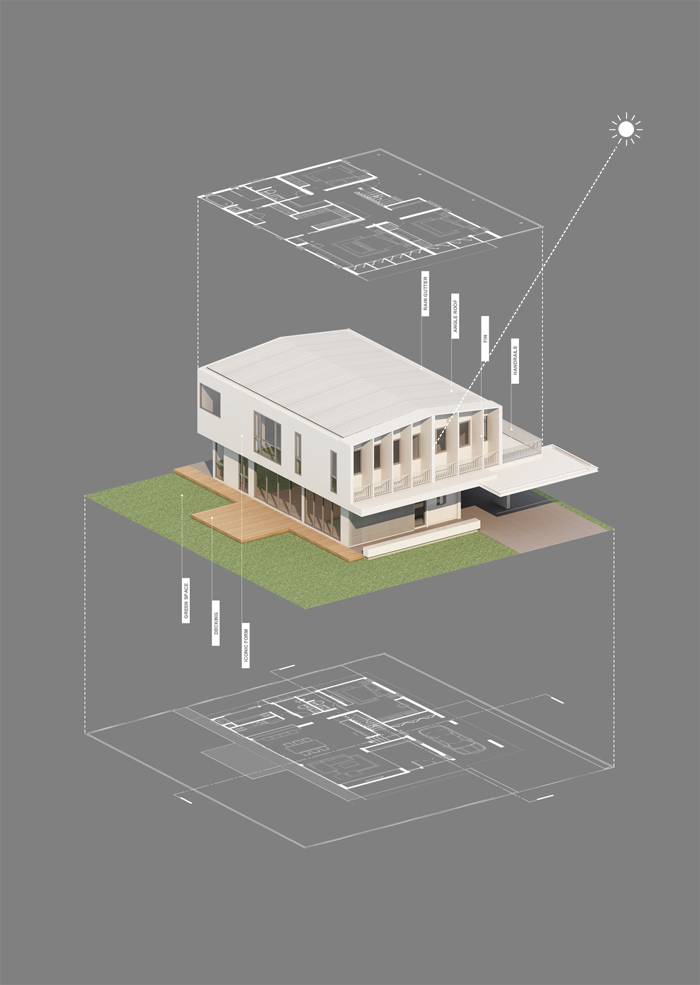
First, The design of the zoning was determined from the central of the open space, because architect saw the potential of this area which has an old window next to the wilderness area at the side of the house. Architect thought that the architecture must have a relationship between this side garden, The existing structure of the house were used as a framework for deciding the space.



Ground floor plan, the entrance gate at the front of the building was more widen than the original, The parking area also was widen to accommodate more parking according to the context of Bangkok where people still have a lot of demand for cars, When parking in the house’s entrance, making feel like entering the center of the house immediately with the lower floor foyer area being the first reception area, There was a shoe cabinet in this area to make neatness, The area in this floor was quite connected, Architect intended to make this area to be open space consisting of living area, work area, dining area and bar counter connected to the pantry, The central area of this house was designed to be linked to the garden throughout the line, by the large window from the living area to the dining area along the axis of the house, You can live with this green space all day, When opening the door, there was a decking space that was same level to the house’s ground connected to the garden, This garden is open space parallel to the space within the house, Architect intended to keep all the existing trees and also plant trees to be the green wall, a wall that is attached to the neighbors to emphasize the boundaries of the house, This garden area has wind blowing throughout all the day, The back of the house was connected with the Thai kitchen, which has a door to trap the smell of Thai food, famous food of the spicy and spices that make a disturbing smell coming into the central area, Next to the back area of the house, Architect has re-allocated the bathroom area from the existing area for 2 more rooms, One main room for the members of the family and guess, and another room in the corner of the back house, Architect also designed a bedroom here which is very calm area linked to the 2nd floor. Staircase is defined as a storage room from the open space under the stairs.







Plan of the 2nd floor, when going up to the right hand side was the exit to the wide and long balcony throughout the house area, Which can be used well because the wind blows all the time, Sometimes can be a space for partying Inside the 2nd floor house, Architect divides the main bedroom to the east. In this master bedroom consists of a bedroom area, Walk in closet and master bathroom all the way from the front to the back of the house, And dividing the sequence of the natural lighting that can be seen down to see the garden throughout every area on the east side of the house, The remaining space can be divided into 2 bedrooms for the children in the future. And adding to the bathroom to meet the usage of another room while at the same time dividing the space for pray room according to the cultural context of Thailand.
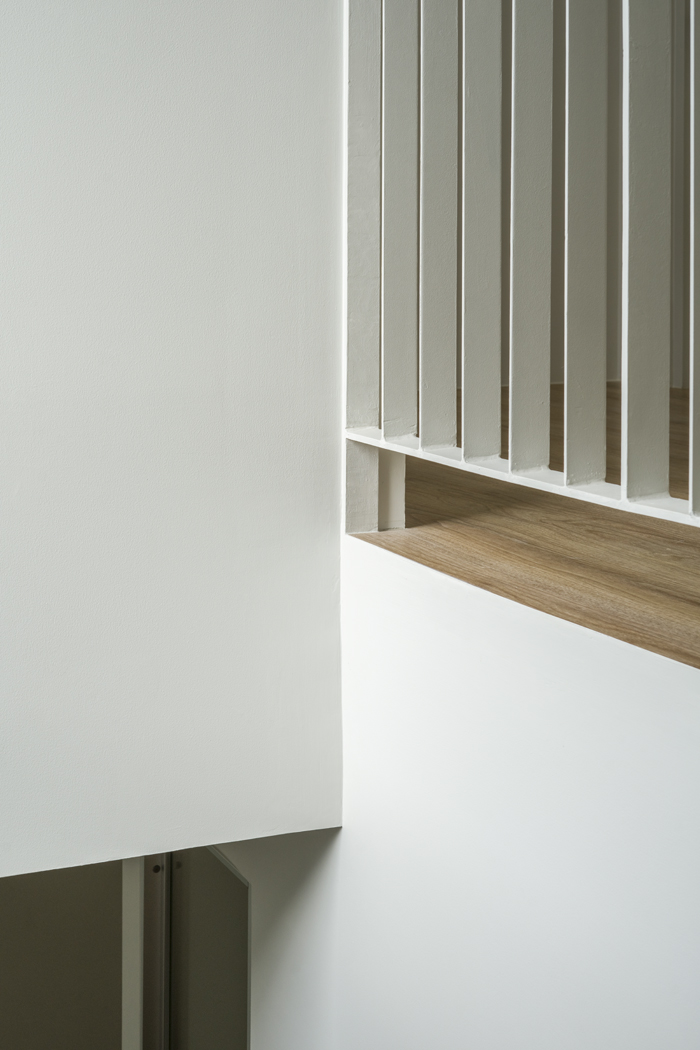
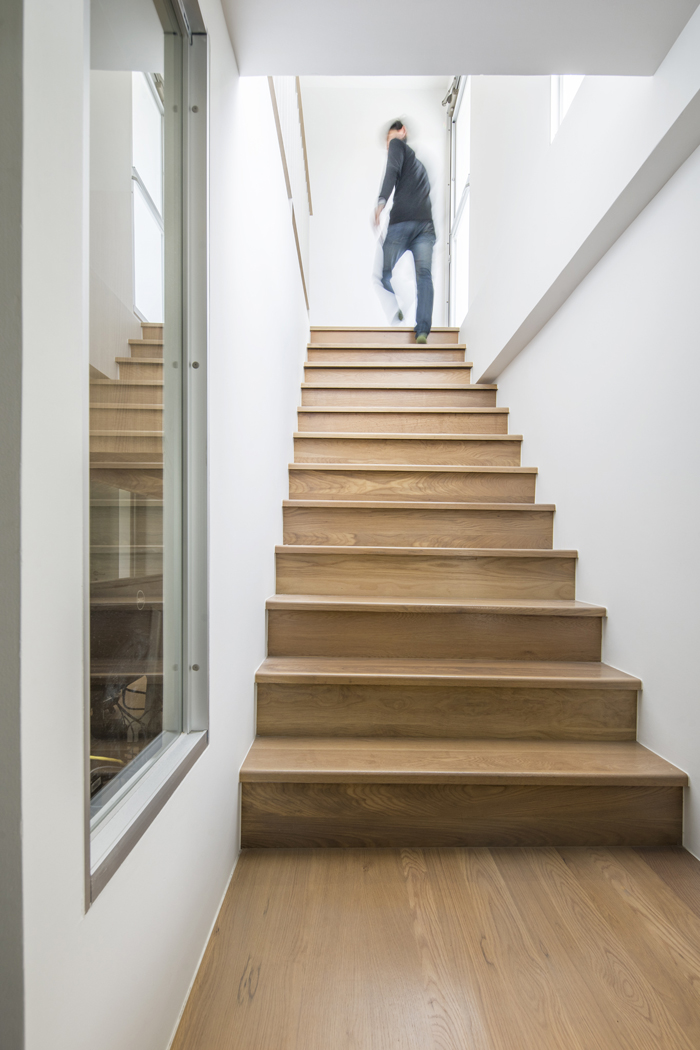

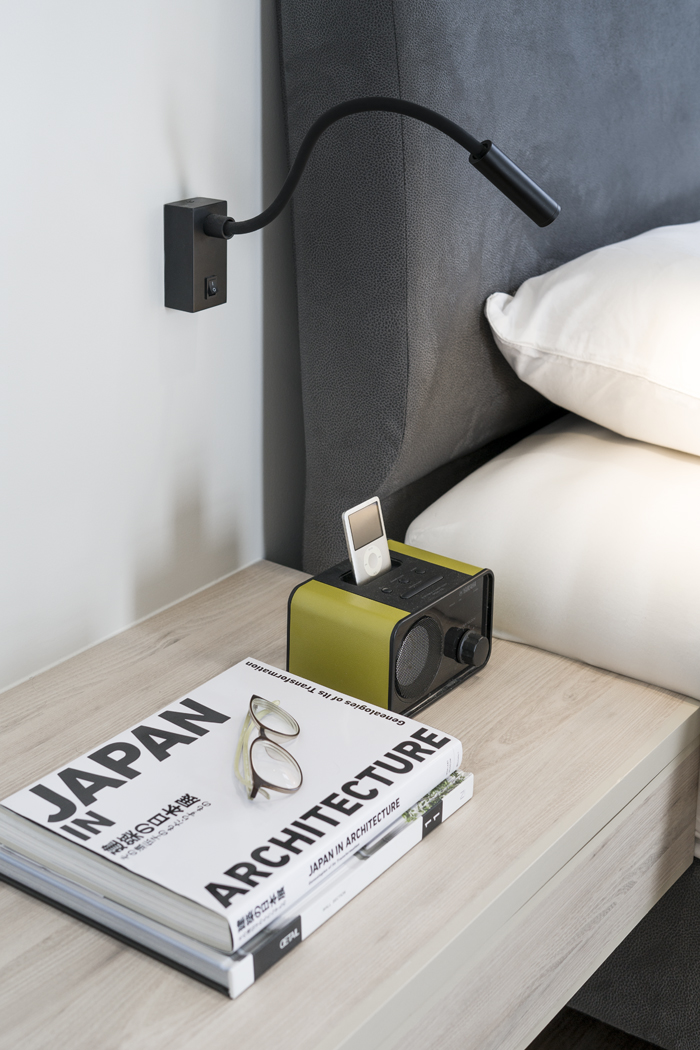


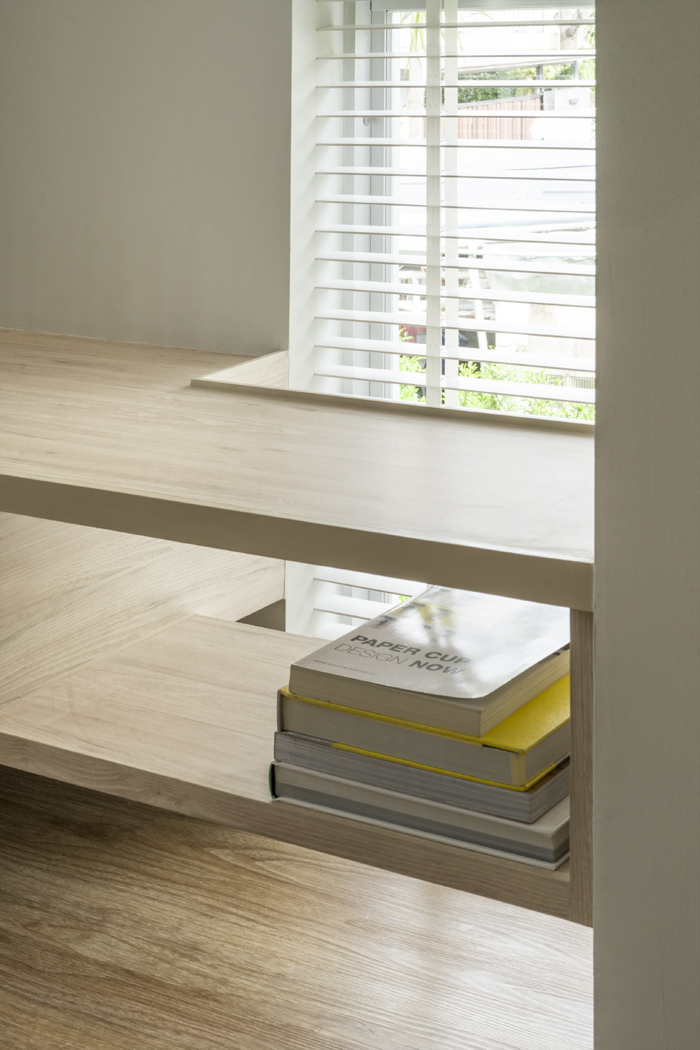



This house is an old house with a 30-40 year old architectural style which already has a well structure according to the old era, While the lifestyle changes This house is like a mirror. It reflects the problem and connects the usage patterns of the pass to present, Therefore, Architect thinks that the design pattern should be simple does not create a conflict with the context, By defining simply form of architecture that is Iconic Style, Notice that the angle of the roof is still the same angle unchanged, Add fins structure to filter the sunbeam in front of the architecture, Because Thailand is located in the southeast area, Which most of the sun passes to the southwest per year, The overview of the architecture is therefore derived from the use of lines.

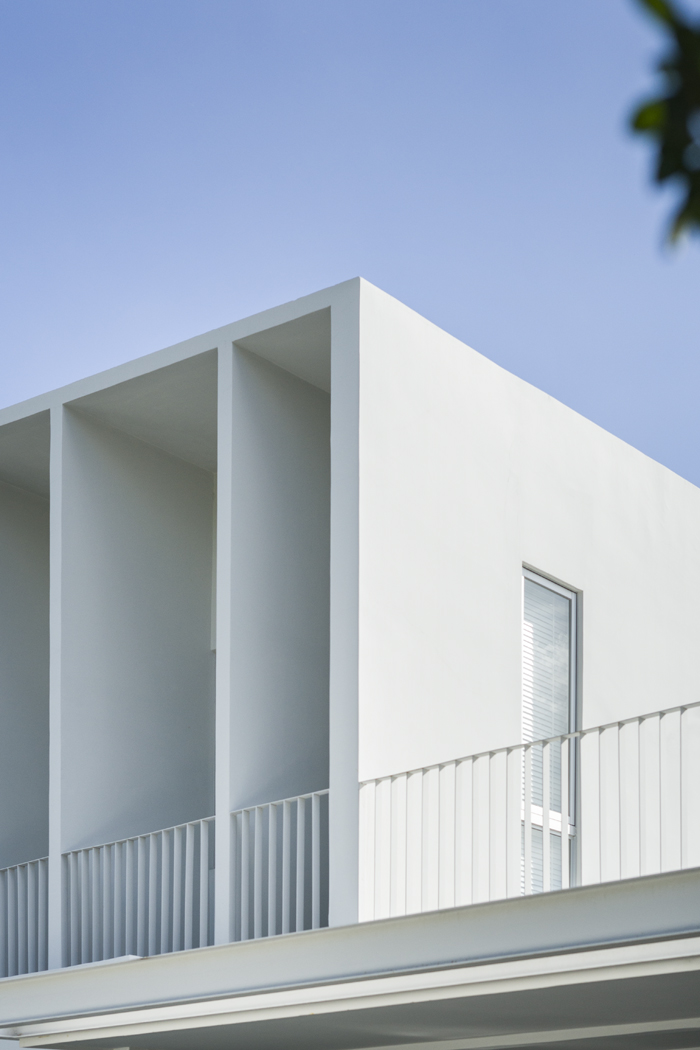
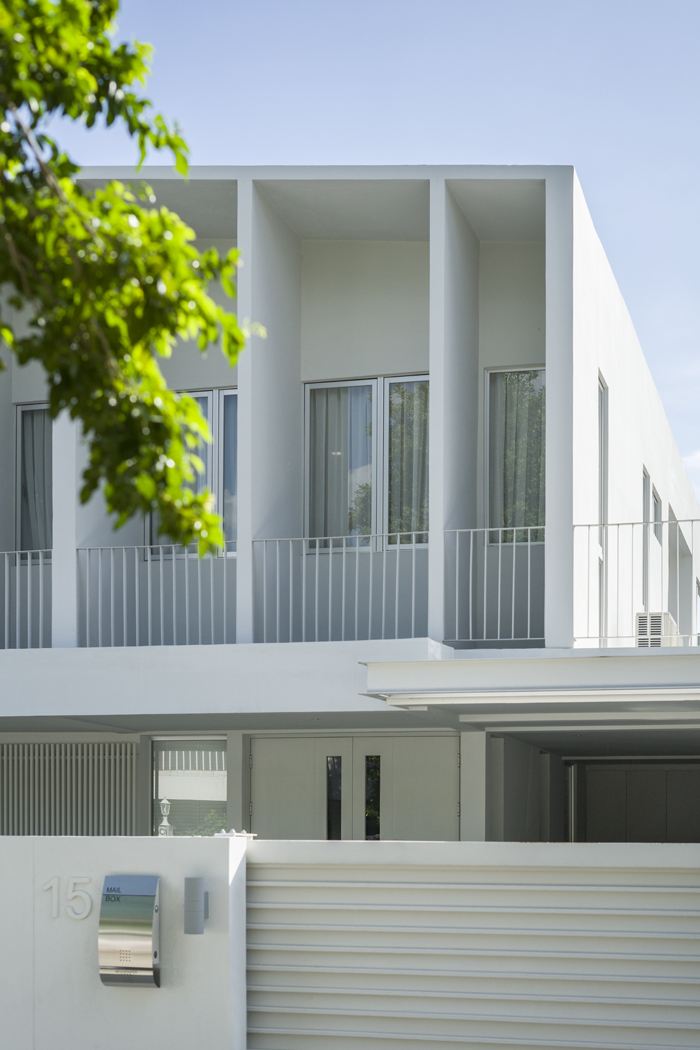
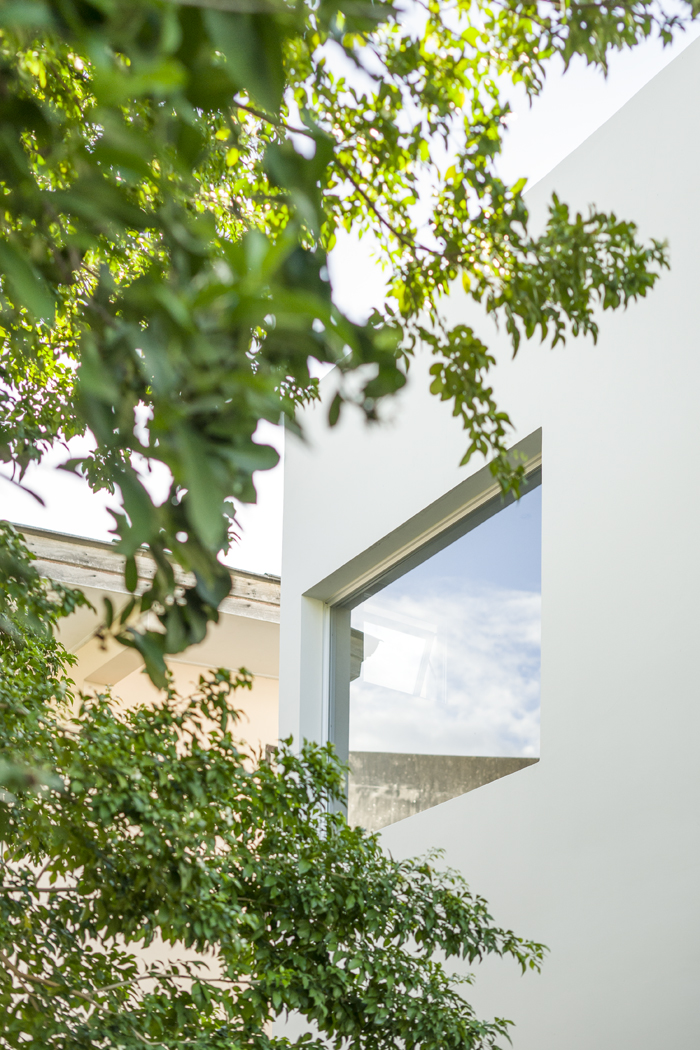




©Perspacetive Co., Ltd.


